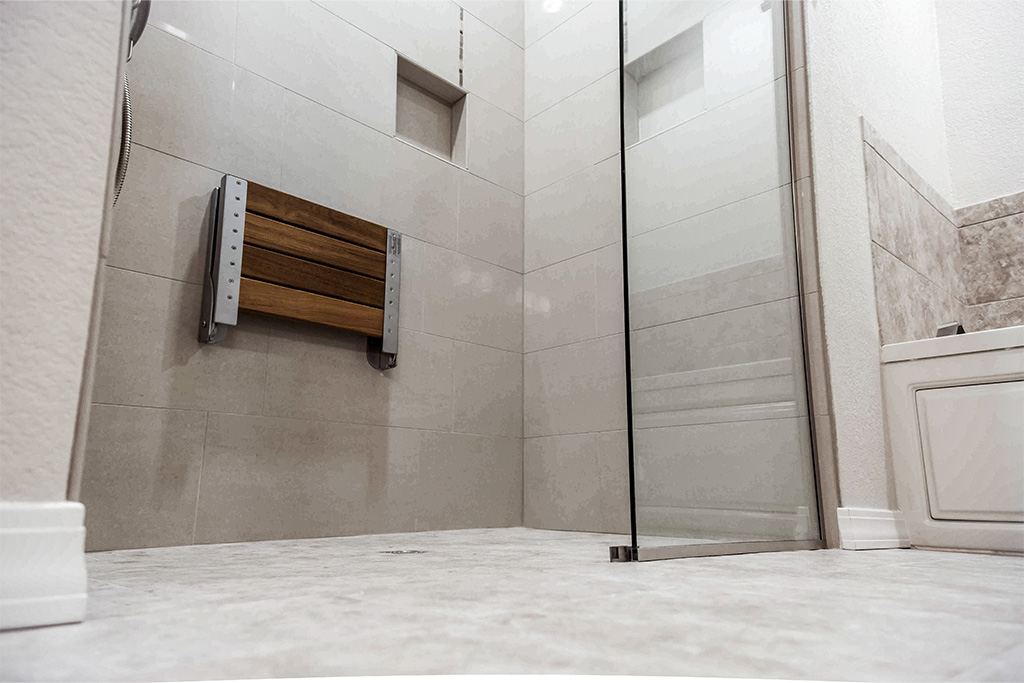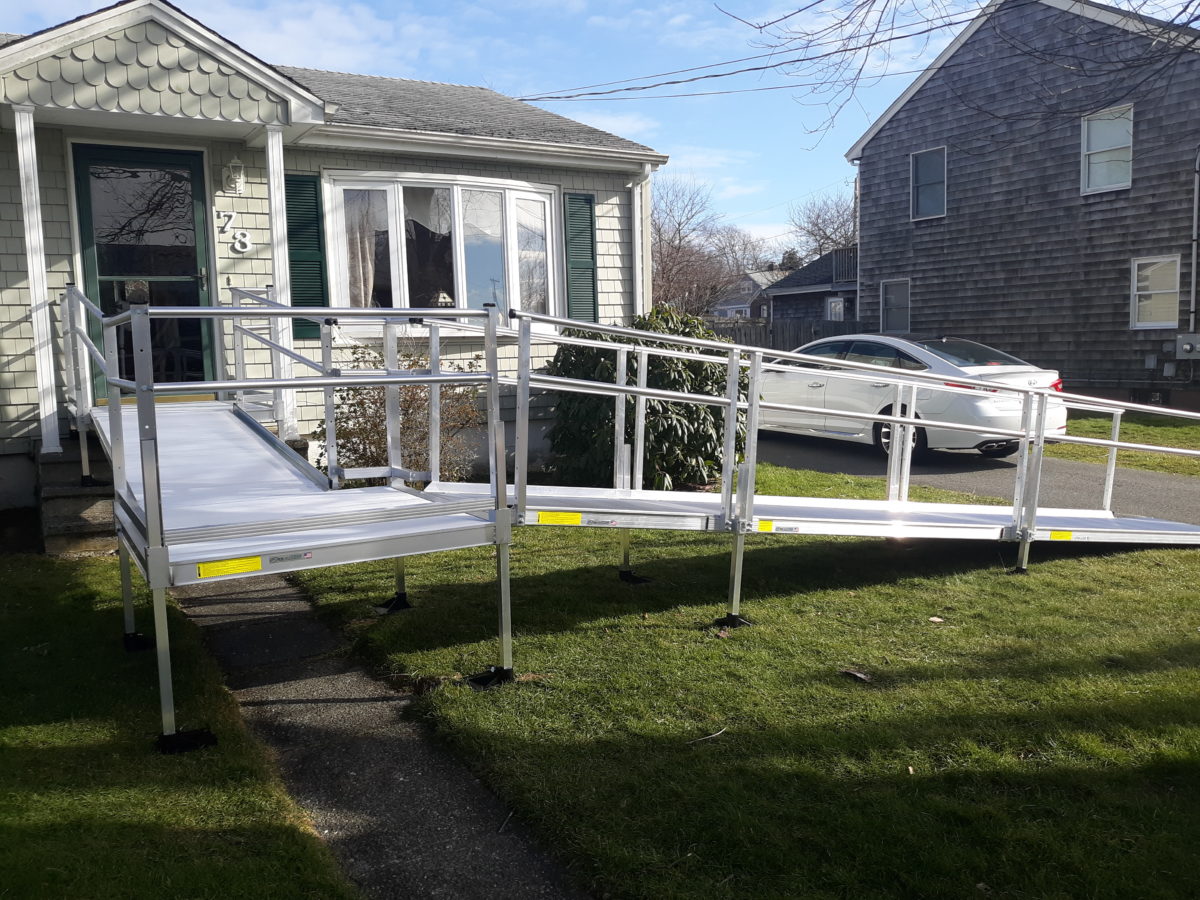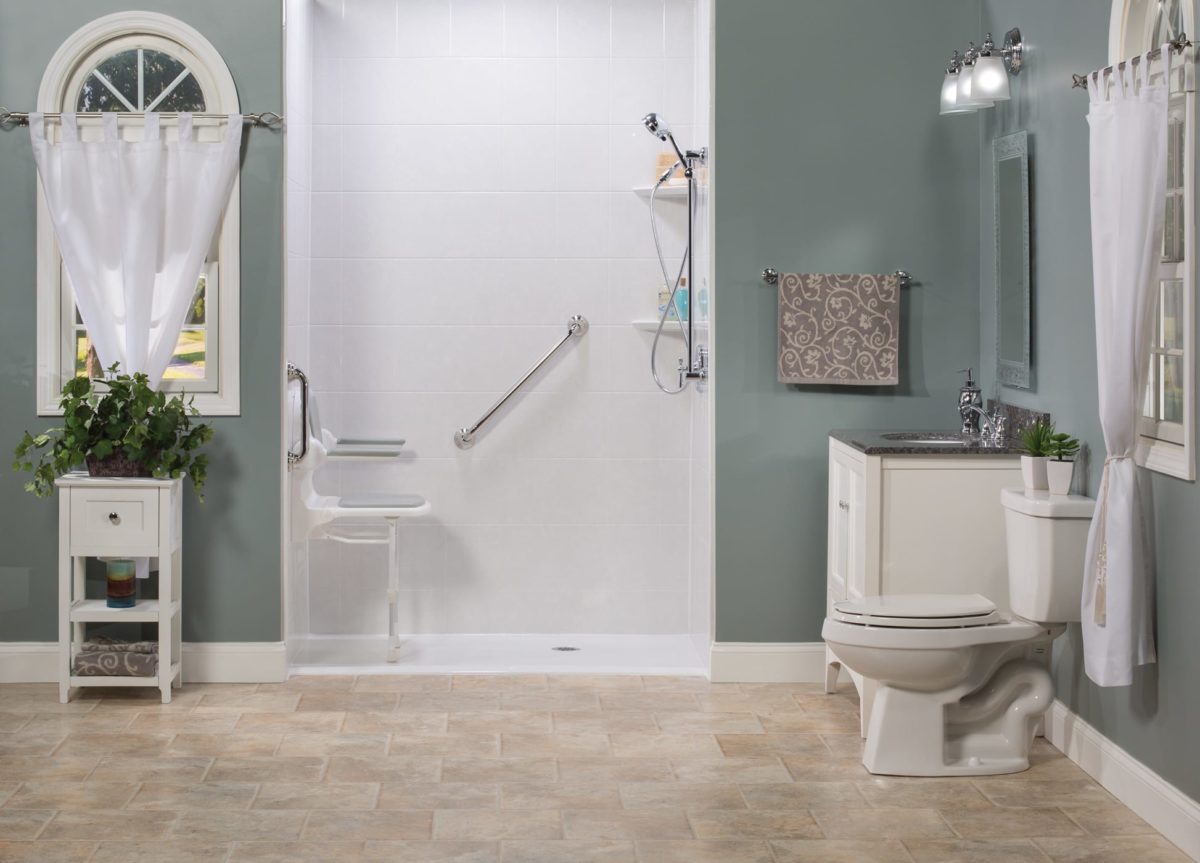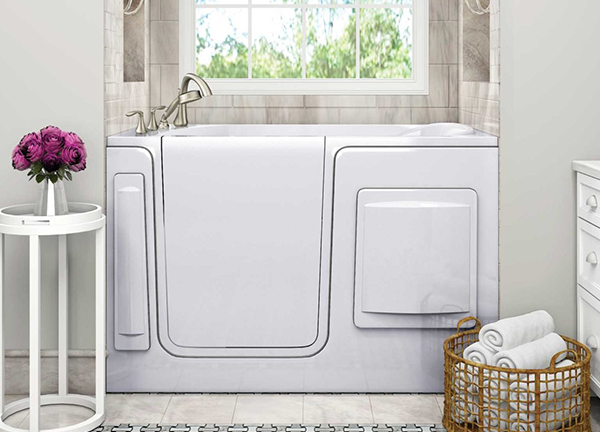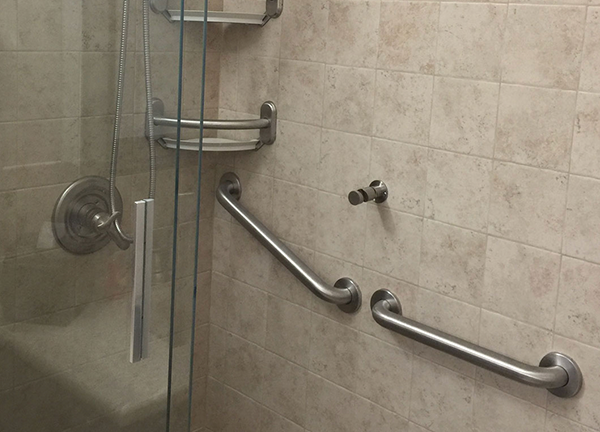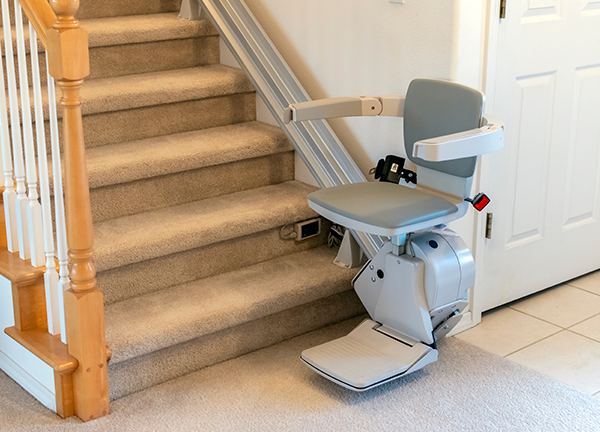It’s not uncommon for homeowners in Rhode Island to outfit their homes with modern technology and luxurious amenities. However, those who have a disability or use a wheelchair will require specific modifications for their home. From entryways to bathrooms, homeowners must consider practical solutions that promote safety, convenience, and independence. Here are some tips on how to create a wheelchair-friendly home.
Ramps and Entryways
One of the most crucial aspects of a wheelchair-friendly home is the entrance. Main entrances must be accessible with a wheelchair ramp that’s wide enough for a wheelchair’s turning radius. For door thresholds, homeowners can install a threshold ramp or threshold strips that transition from one surface to another. Finally, it’s essential to ensure stability by adding handrails to ramps and steps.
Flooring
Flooring is another critical element in a wheelchair-friendly home. Homeowners must aim for a smooth, flat surface, and selecting a non-slip material is a must. Avoid plush carpets, high pile rugs, or uneven surfaces, which can cause a tripping hazard. If the house has existing stairs, consider installing slip-resistant treads or using the same non-slip tiles as on the floor.
Doorways and Hallways
Doorways and hallways must allow for turning a wheelchair with ease. Homeowners can expand the doorways and hallways in the house to become wider, or install swing-clear offset door hinges to allow more space. It’s crucial to measure the space and be aware of the turning radius of the wheelchair. Homeowners can also opt for pocket doors that don’t take up any floor space.
Bathrooms
Bathrooms can be one of the trickiest spaces to modify for wheelchair access. An ideal solution is to install a zero-threshold shower and bathtub that provides enough space for the wheelchair. Installing grab bars can help increase stability while using the bathroom, and hand-held showerheads are a convenient solution for showering seated. Finally, be sure to choose a sink with a reasonable height, and wheelchair-friendly faucets.
Kitchens
Kitchens require plenty of storage space, but it can be challenging to access items from a seated position. Drawers and shelves installed underneath the countertop can be useful for easy access. Low-height countertops are also necessary for wheelchair users, and appliances can be located within reach. A lazy susan-style corner cabinet can be an excellent option, as it provides space for storage without being difficult to access.
Creating a Wheelchair-Friendly Home
With the proper modifications, a wheelchair-friendly home can provide accessibility, convenience, and independence for individuals with disabilities. The tips mentioned in this blog are just some of the ways homeowners can create a house that’s accommodating for wheelchair users. From ramps and flooring to doorways, bathrooms, and kitchens, there are many aspects to consider when modifying a home. If you’re considering these modifications, be sure to work with experts who specialize in creating wheelchair-friendly homes. They will have the knowledge and expertise to ensure that your home is comfortable and safe for you or your loved one.
Contact Home Mobility Pros for expert advice and assistance in creating a wheelchair-friendly home that meets your specific needs. Our team is dedicated to helping individuals with disabilities live comfortably and independently in their homes. With our help, you can transform your house into a space that promotes accessibility, convenience, and independence. Don’t let mobility limitations hold you back from enjoying the comfort of your own home.

