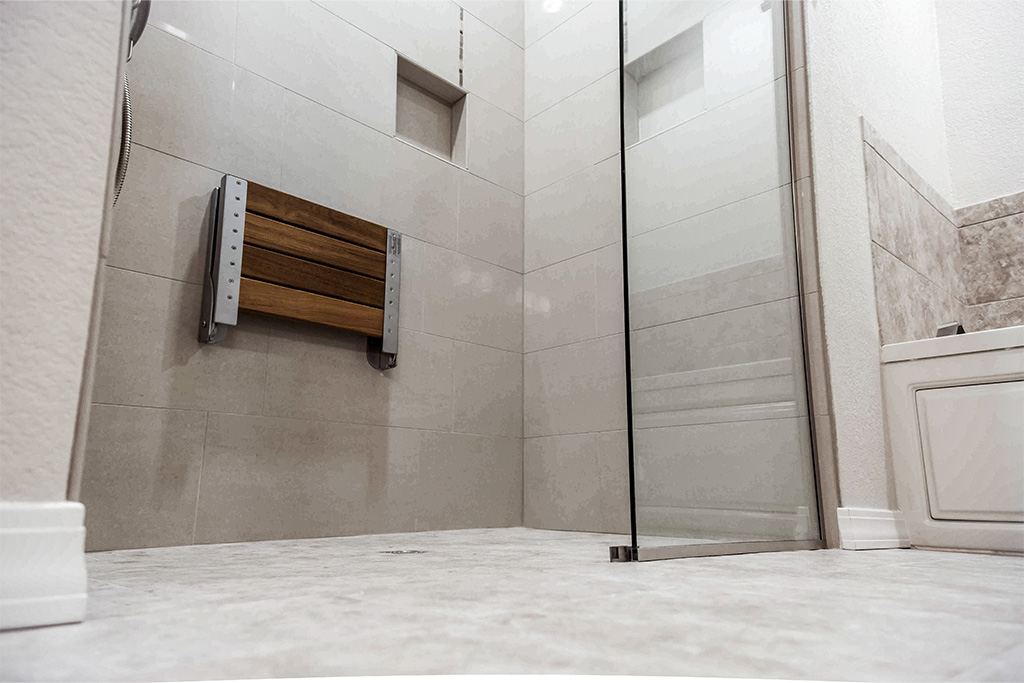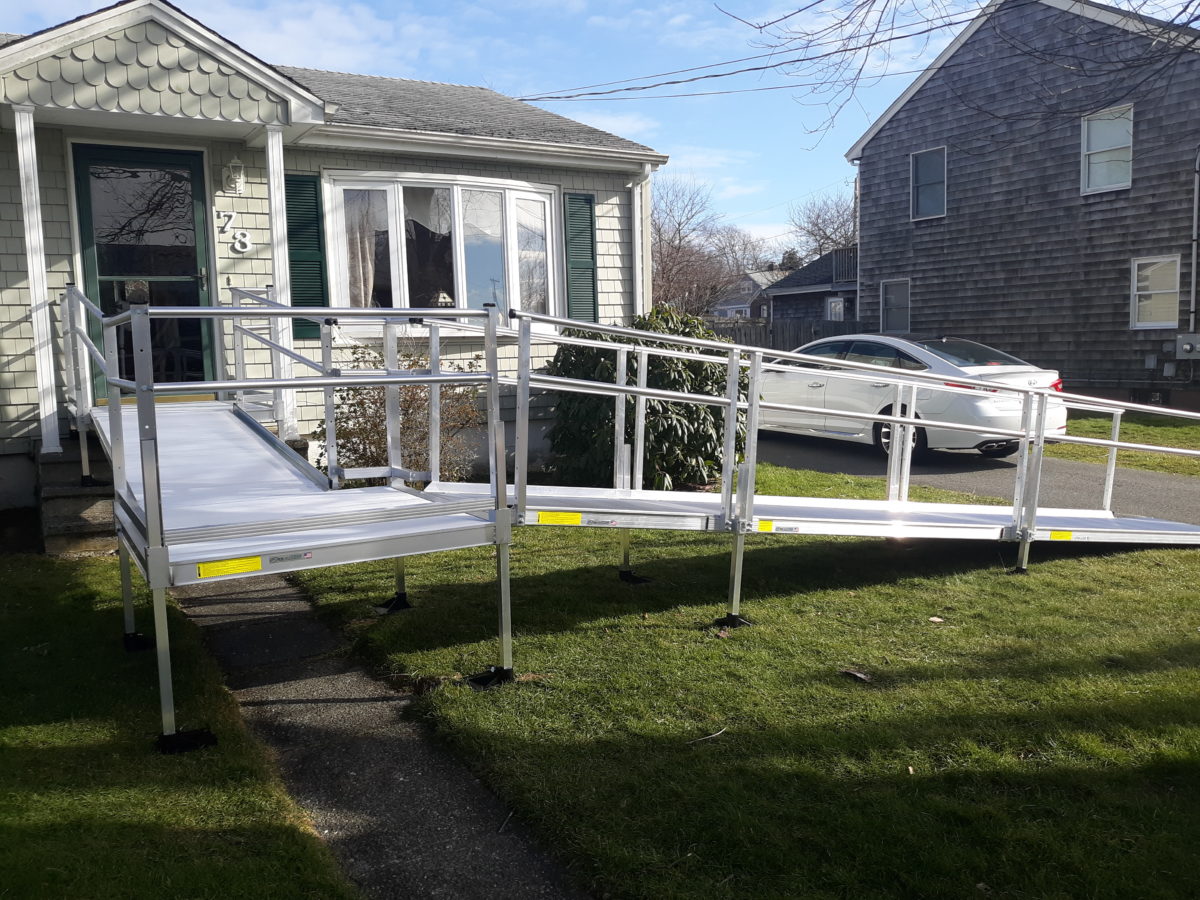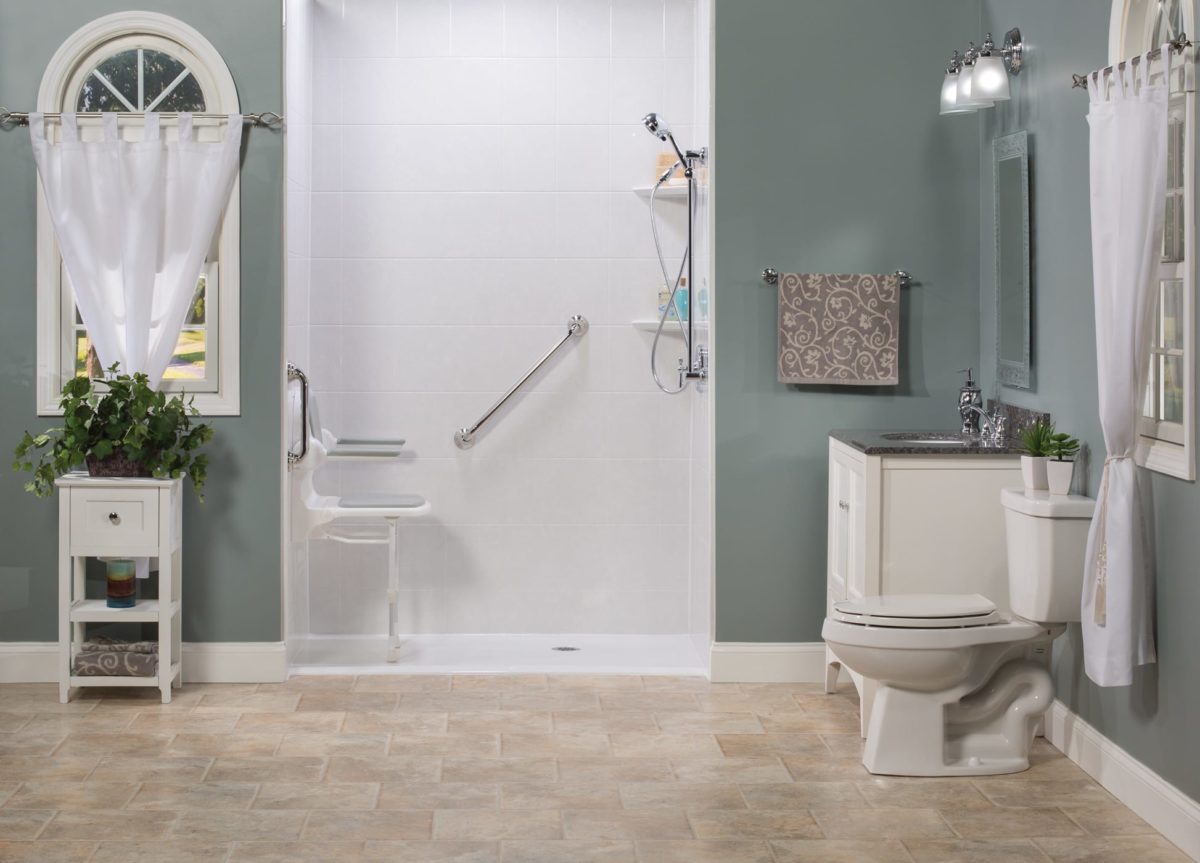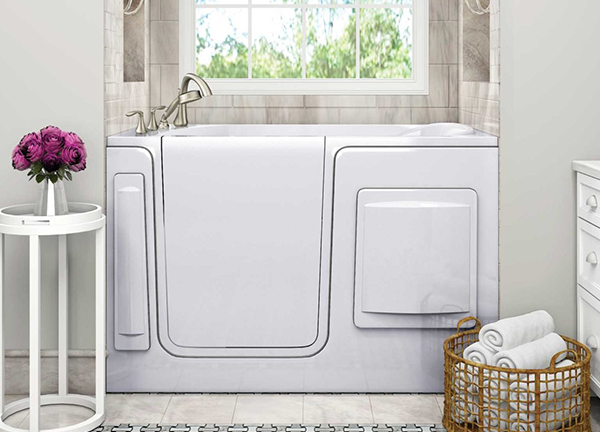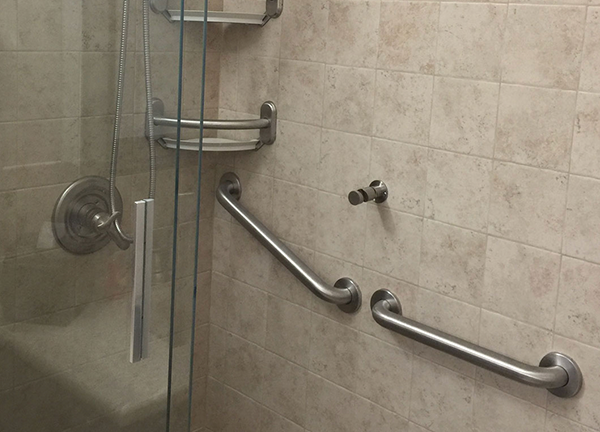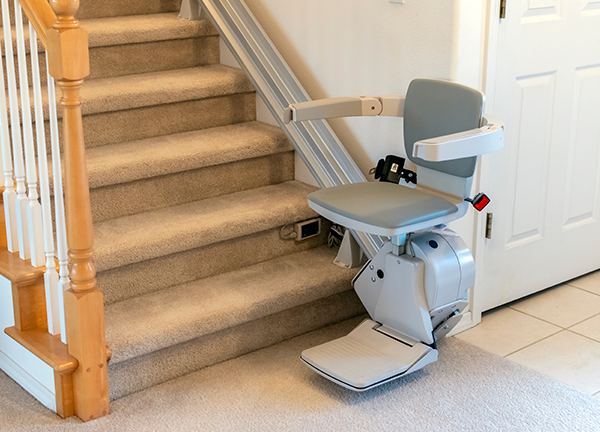Bathrooms are an essential part of any home, and it’s important to ensure that they are safe and accessible for everyone. For people with mobility impairments, a bathroom that is not accessible can be a major barrier to independence and daily living. Fortunately, there are many modifications and design features that can be incorporated to make a bathroom accessible and safe for people with mobility challenges.
Here are some tips and tricks for designing a barrier-free bathroom:
- Grab Bars: Install grab bars in the shower, bathtub, and toilet area. Grab bars provide stability and support when getting in and out of the bathtub or shower and when sitting down or getting up from the toilet. It’s essential to ensure that the grab bars are installed correctly, securely anchored, and at the correct height.
- Roll-In Showers: If possible, install a roll-in shower. Roll-in showers have a level entry, eliminating the need for a step or lip to enter the shower. This feature is particularly helpful for people who use wheelchairs or walkers.
- Walk-In Tubs: For people who prefer a bathtub, walk-in tubs are an excellent option. Walk-in tubs have a door that swings open, allowing for easy entry and exit. They also have built-in seats and grab bars, making them safer and more accessible than traditional bathtubs.
- Accessible Sink: Install a sink that is wheelchair accessible. A sink with a lowered basin and open space underneath allows for easy access for people who use wheelchairs.
- Non-Slip Flooring: Use non-slip flooring to reduce the risk of slips and falls. Tiles that are textured or have a non-slip coating are ideal. Avoid using rugs or mats in the bathroom, as they can be tripping hazards.
- Toilet: Install an elevated toilet seat to make it easier to get on and off the toilet. Elevated toilet seats can be easily installed on top of an existing toilet and provide extra height for people who have difficulty bending or standing up.
- Adequate Lighting: Good lighting is essential in any bathroom, but it’s particularly important in a barrier-free bathroom. Ensure that the bathroom is well-lit, with light switches that are easy to reach.
- Wide Doorways: Make sure that the bathroom doorway is wide enough to accommodate a wheelchair or walker. A standard doorway is typically 32 inches wide, but for wheelchair accessibility, it should be at least 36 inches wide.
By incorporating these design features into a bathroom, it can be made accessible and safe for people with mobility impairments. A barrier-free bathroom can help people with disabilities maintain their independence, dignity, and quality of life.
Designing a barrier-free bathroom requires careful consideration and planning. By making modifications to create an accessible and safe environment, people with mobility impairments can enjoy greater independence and improved quality of life.
Home renovations are an exciting event that can transform your old and outdated home into a space you and your family will love for years to come. Without needing to relocate, you can have the home of your dreams and do it all within your budget. But how can you create your ideal home and stay in your budget?
At Home Mobility Pros, we work closely with you to create customized spaces that are tailored to your specific needs and desires. Providing the fastest quotes possible, we work efficiently so you can get started with your home renovation project as soon as possible. Working in real-time, we adjust home remodeling designs to fit your specific needs and order materials from the most respected suppliers in the nation for sustainable and quality home renovations that leave your home looking great for years to come.

