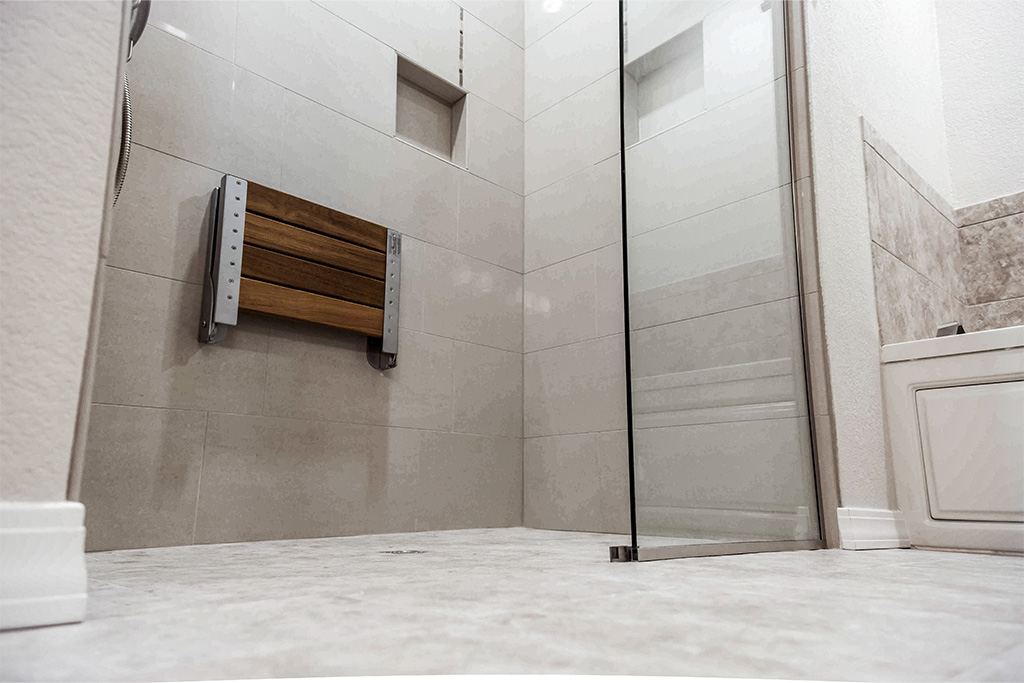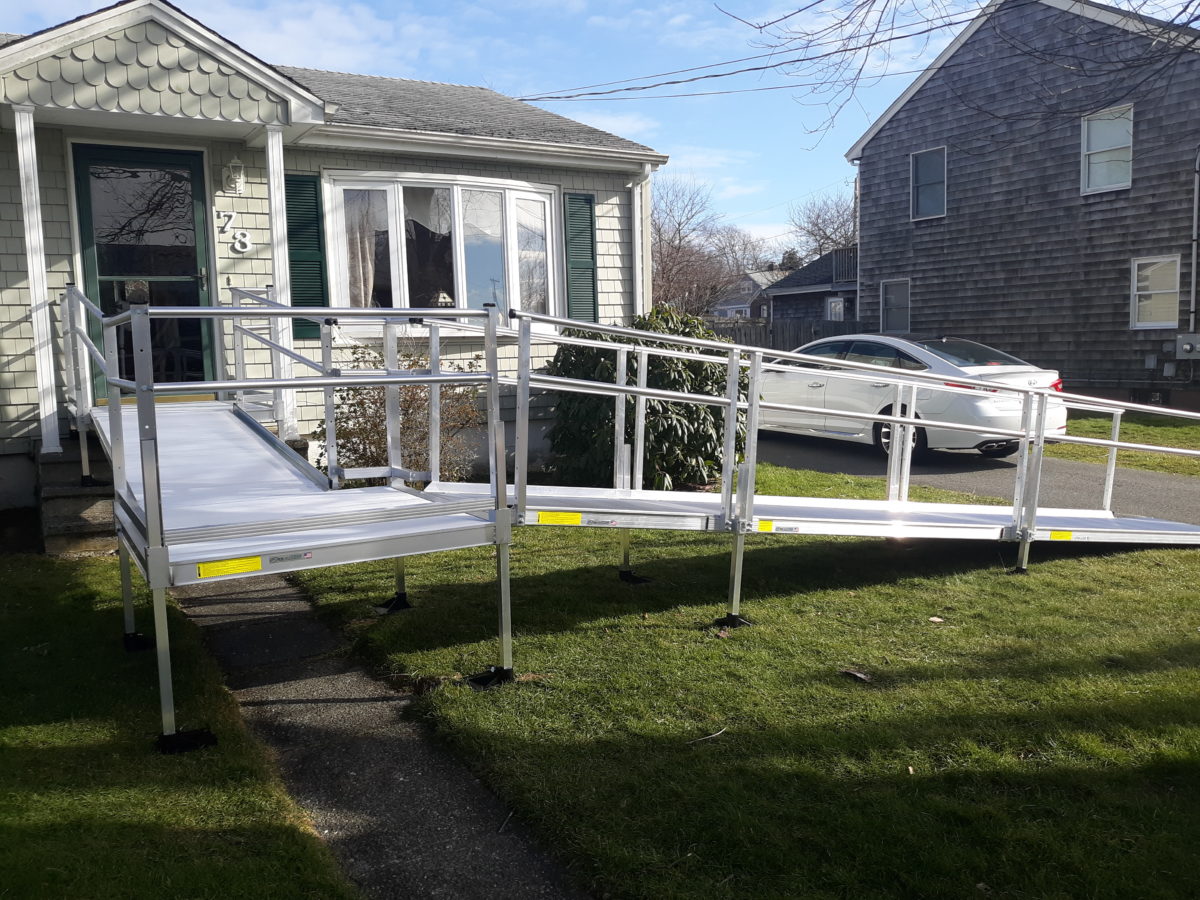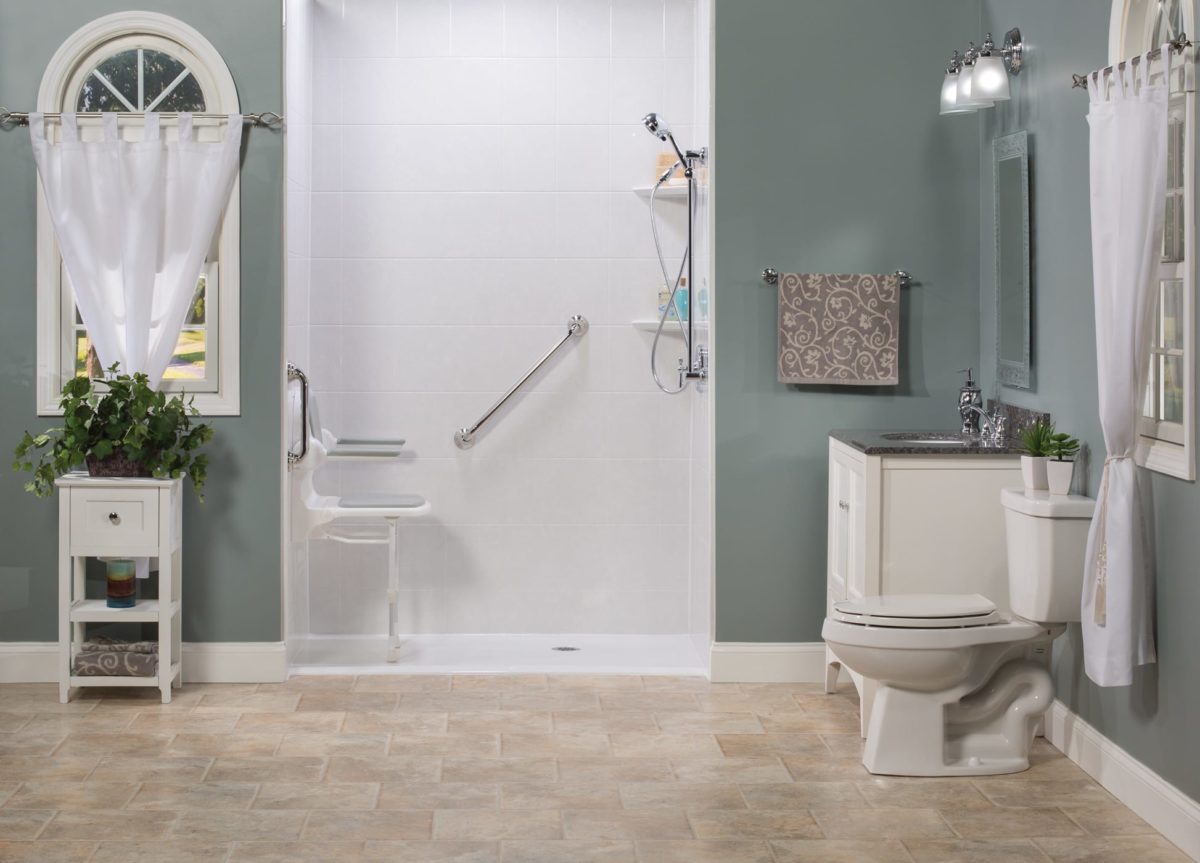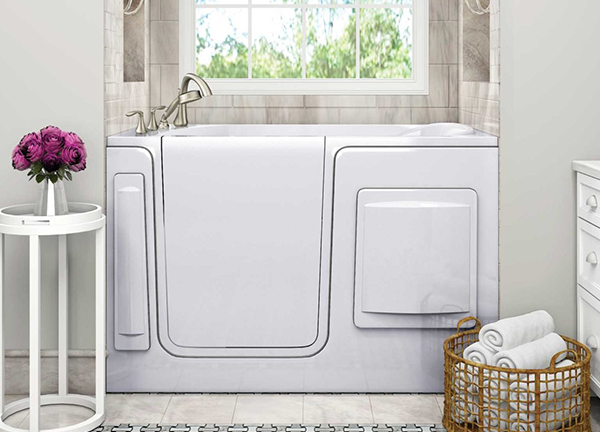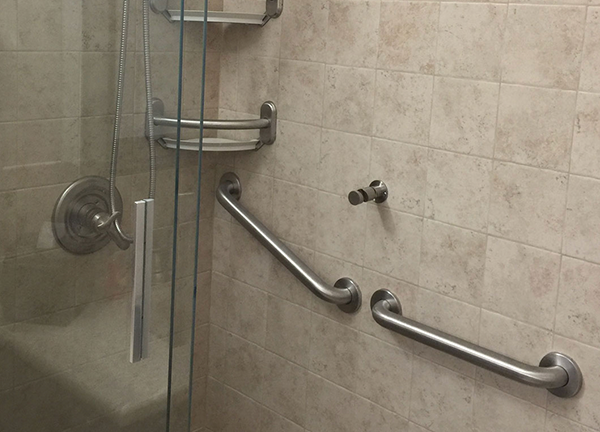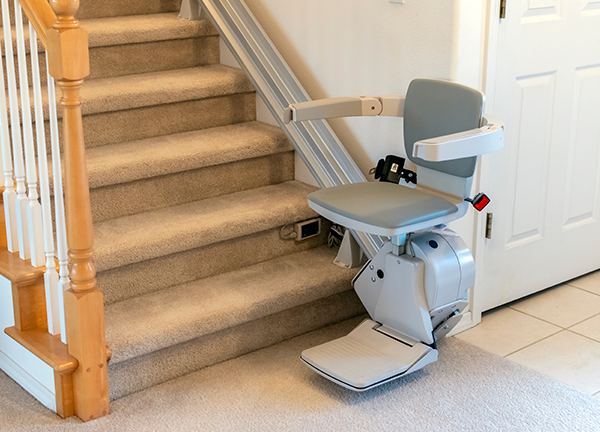A wheelchair accessible kitchen is designed to make meal preparation and cooking easier for people with disabilities or limited mobility. The kitchen should be spacious enough for a wheelchair user to move around, have appropriate height countertops and cabinets, and be equipped with easy-to-use appliances. In this article, we will discuss some tips and tricks for designing a wheelchair accessible kitchen.
Plan for Enough Space
The first step in designing a wheelchair accessible kitchen is to plan for enough space. A wheelchair user needs enough space to move around, turn, and reach the kitchen appliances and countertops. The kitchen layout should be open and spacious, with wide doorways and passageways. The minimum space required for a wheelchair to maneuver is 36 inches. Therefore, doorways should be at least 36 inches wide, and passageways should be at least 42 inches wide.
Install Lower Countertops and Cabinets
The countertops and cabinets should be installed at a lower height to accommodate a wheelchair user. The recommended height for countertops is between 28 to 34 inches, while the height for cabinets is between 15 to 54 inches from the floor. The lower cabinets should be installed with pull-out drawers or shelves, making it easier to reach items without having to bend or stretch. The countertops should be made of durable materials such as quartz, granite, or concrete, which are easy to clean and maintain.
Use Easy-to-Use Appliances
The appliances in a wheelchair accessible kitchen should be easy to use and operate. For example, the oven and dishwasher should be installed at a lower height for easy access. The cooktop should have controls at the front, making it easy to reach and operate. The refrigerator and microwave should also be installed at a lower height, with pull-out shelves or drawers for easy access to food items.
Install Proper Lighting
Proper lighting is essential in a wheelchair accessible kitchen. The kitchen should have bright overhead lights to illuminate the entire area, and task lighting should be installed under the cabinets to provide adequate lighting for food preparation. The light switches should be installed at a lower height, making it easy for a wheelchair user to reach and operate them.
Use Non-Slip Flooring
The kitchen floor should be made of non-slip materials to prevent slips and falls. The recommended materials for a wheelchair accessible kitchen floor are vinyl, cork, and rubber. The floor should also be level and smooth, with no raised edges or bumps that could cause tripping.
Choose the Right Sink
The sink in a wheelchair accessible kitchen should be shallow and have a single basin. The faucet should be installed with a lever handle or touch-less technology for easy operation. The sink should also have knee space underneath to allow a wheelchair user to roll up and access the sink.
Designing a wheelchair accessible kitchen requires careful planning and consideration. The kitchen should be spacious, with lower countertops and cabinets, easy-to-use appliances, proper lighting, non-slip flooring, and a sink designed for wheelchair use. By following these tips and tricks, you can create a kitchen that is safe and comfortable for people with disabilities or limited mobility.
Home renovations are an exciting event that can transform your old and outdated home into a space you and your family will love for years to come. Without needing to relocate, you can have the home of your dreams and do it all within your budget. But how can you create your ideal home and stay in your budget?
At Home Mobility Pros, we work closely with you to create customized spaces that are tailored to your specific needs and desires. Providing the fastest quotes possible, we work efficiently so you can get started with your home renovation project as soon as possible. Working in real-time, we adjust home remodeling designs to fit your specific needs and order materials from the most respected suppliers in the nation for sustainable and quality home renovations that leave your home looking great for years to come.

